About ten years ago around 2004, Jakarta completed its Plan for the upgrade of Soekarno Hatta International Airport Hyper Terminal - the full construction of which took until 2009 to finish.
The resulting architecture design consisted of the air transport terminal facilities and alongside these was a built in full dress commercial mall - business district with a profusion of greens inside the complex itself - refreshing gardens within the airport that became the inspiration for so many designs today. Most of the ideas that will live on forever with the structures in Soekarno Hatta International Airport Hyper Terminal are borne of the exemplary competence and ingenuity of Paul Andreu.
Mr. Paul Andreu and his unique designs including the New Administrative Center of the City of Chengdu, Sichuan Province, China (upper middle), the National Grand Theater - Beijing, China and the Osaka Maritime Museum (upper right).
Some features of Soekarno Hatta International Airport seen from photos published on the web are shown below:
The idea may not have been completely new during the time of its inception between 2000-2004, however Jakarta did bring the concept several notches higher. The elegant blending of the huge mall with the large sized airport, did give justice to the sobriquet of Hyper Terminal.
Today, the Seokarno Hatta International Airport Hyper Terminal design is being emulated globally and aptly so, since it contains unique characteristics and features that make it easier for airport services to be delivered especially with quick presents, fast linkaging with the outside world within the confines of the airport itself, among many other pleasant premiums for the traveling customer - notwithstanding the gentle and warm hospitality of Indonesians and their winsome smiles.
With the recent expansion of the Soekarno Hatta International Hyper Terminal, it again elevated its status to Aerotroplis Airport that envisages to accommodate more than 60,000,000 (60 Million) passengers inside one year.
This concept will be brought to the Philippines, barring any impediments and in particular, to the Region of Eastern Visayas that fairly recently, in November 2013, suffered from the onslaught of Super Typhoon Haiyan or locally known by the Philippine code name Yolanda.
Highlights of the description of Indonesia's Hyper Terminal, soon to be Aerotropolis Airport is shown below:
Soekarno–Hatta Airport began operations in 1985, replacing the former Kemayoran Airport (for domestic flights) in Central Jakarta, and Halim Perdanakusuma International Airport in East Jakarta.[5] Kemayoran Airport has since been made into public areas. Halim Perdanakusuma is still operating, serving hajj flight, VVIP, charters and military flights and since January 2014 is reactivated for domestic schedule commercial flights to ease Cengkareng Airport. Terminal 2 opened in 1991 and Terminal 3 opened in 2009. In 2010, total passengers reached 43.7 million, surpassing the 38-million-passenger capacity of all 3 terminals.[6] In 2012, the airport was the 9th busiest airport in the world with 57.8 million passengers, a 12.1% increase over 2011.[2] And in May 2014, becomes the 8th busiest airport in the world with 62.1 million passengers.[7] It is also the busiest airport in the Southern Hemisphere.
Although the airport is running over capacity, on May 4, 2012, after verification from April 23 to May 3, the Airport Council International (ACI) stated that Soekarno–Hatta International Airport is clearly being operated safely.[8] To overcome the overcapacity, on August 2, 2012, ground was broken at terminal 3 to make it into an Aerotropolis airport which can serve 62 million passengers per year. This is predicted to be complete by the end of 2014.[9] A third, 3,660-by-60-metre (12,010 ft × 200 ft), runway is planned to be built in 2015, costing 4 trillion rupiah.[10]
Between 1974 and 1975, a Canadian consultant/consortium, consisting of Aviation Planning Services Ltd., ACRESS International Ltd., and Searle Wilbee Rowland (SWR), won a bid for the new airport feasibility project. The feasibility study started on 20 February 1974, with a total cost of 1 million Canadian dollars. The one-year project proceeded with an Indonesian partner represented by PT Konavi. By the end of March 1975, the study revealed a plan to build three inline runways, three international terminal buildings, three domestic buildings and one building for Hajj flights. Three stores for the domestic terminals would be built between 1975 and 1981 at a cost of US$ 465 million and one domestic terminal including an apron from 1982–1985 at a cost of US$126 million. A new terminal project, named the Jakarta International Airport Cengkareng, began.[11]
Design
Tropical garden fill the spaces between Javanese-styled pendopo waiting and boarding pavilions. The airport's terminal 1 and 2 was designed by Paul Andreu, a French architect who also designed Paris-Charles de Gaulle Airport. One of the characteristics of the airport is the incorporation of the local architecture into the design, and the presence of tropical gardens between the waiting lounges. These unique characteristics earned the airport the 1995 Aga Khan Award for Architecture.[12] The runways run northeast-southwest. There are two parallel runways, on the north and south side. The airport terminal took the plan of spanning fan, with the main entrances of terminals connected to a series of waiting and boarding pavilions via corridors. These waiting and boarding pavilions are connected to the airplanes through boarding bridges. Terminal 1 is in the southern side of the airport, while Terminal 2 and 3 are on the north side.
The airport concept is described as "garden within the airport" or "airport in the garden", as tropical decorative and flower plants fill the spaces between corridors, waiting and boarding pavilions. The boarding pavilions demonstrate local Indonesian vernacular architecture, particularly the roof, in the Javanese stepped-roof pendopo/joglo style. The interior design displays the diversity of Indonesian art and culture, with ethnic decorative elements taken from wooden carvings of Java, Bali, Sumatra, Dayak, Toraja to Papua. Another example is the railings of stairs, doors and gates, which show the kala-makara (giant head and mythical fish-elephant creature) theme typical in ancient Indonesian temples such as Borobudur. Terminal 3, however, has a different architectural style—unlike the ethnic-inspired Indonesian vernacular architecture of terminal 1 and 2, terminal 3 uses the contemporary modern style of large glass windows with metal frames and columns.
We certainly consider it most welcome to engage in undertaking in the expansion of the target Eastern Visayas Airport with the design of Indonesia's Hyper Terminal and possibly in the future, adopting Indonesia's Aerotropolis Airport concept as well.


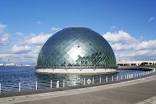

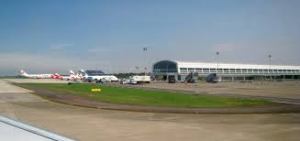
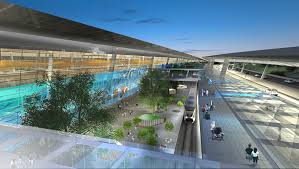
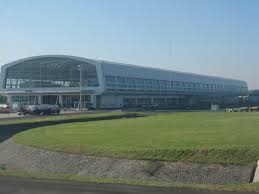
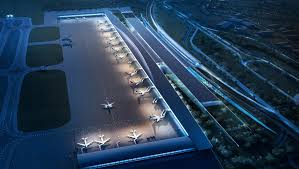

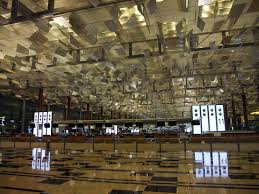
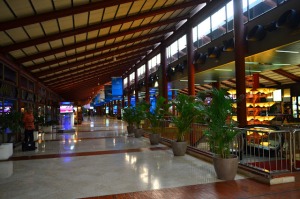
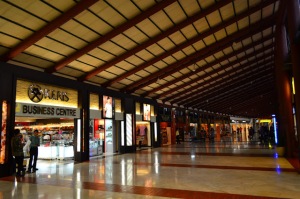
No comments:
Post a Comment